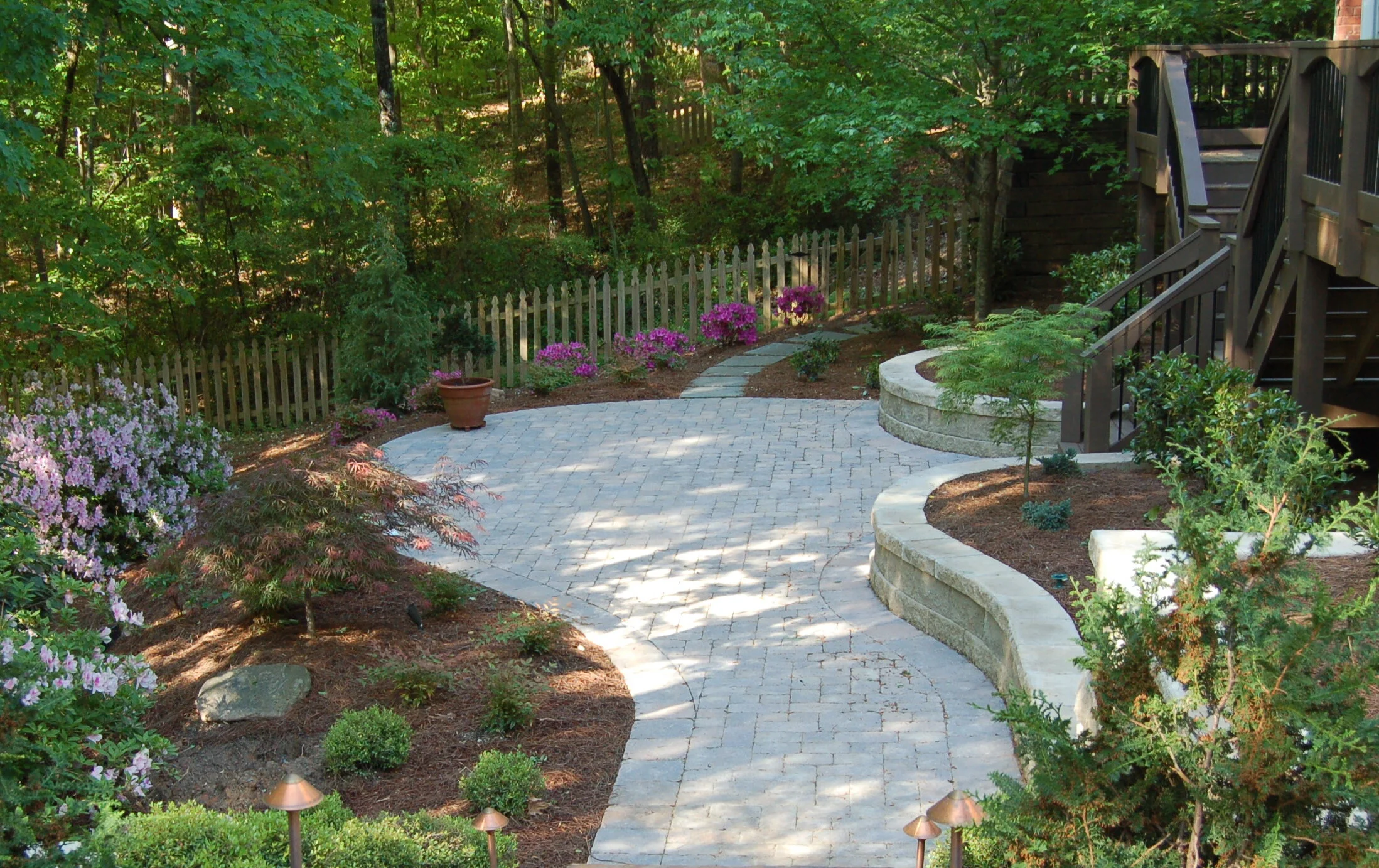
Walkway Renovation: Case Study #2
Walkway Companion Podcast:
How it Began.
The existing pathway. In the center, a beautiful evergreen to preserve.
Weathered stairs, a mud-stained wall, and a closed-off porch.
This project was full collaborative effort. Working with a landscape architect up in the Cumming, Georgia area, the objective was to make something usable and visually pleasing. The homeowner had no real use of the existing backyard and walkway area.
The existing wood steps were weathered. The homeowner wanted new access to a court yard from the patio. Access from the patio was not available, and the area underneath the porch was effectively wasted space.
The existing garden bed and retaining wall.
The retaining wall with steps leading to the driveway was failing. Eventually, the driveway was going to end up in the back yard without replacing the retaining wall. In any remodeling project, 90% of the work is a want, and 10% is a need. In this case, the retaining wall is definitely a need.
The extended retaining wall and overgrowth.
A good landscape architect incorporates the existing landings and features. Working with the homeowner, the landscape architect knew what hedge shapes and flora to retain as we worked through this project.
The Transformation.
A completely new courtyard.
New stairs, new access from the patio deck to the courtyard.
The evergreen remains front and center, as everything else has changed. The modular block wall is perfect for creating curves and new lines that are pleasing to the eye. New flower boxes and plant life line the stairway leading down to the courtyard terrace. This is a Belgard patio, with a classic Dublin three piece tumbled paver.
Our experts moved the position of the stairs in the process of rebuilding. Now, the home owner can exit the back patio and go directly down to the courtyard. Strict ICPI installation guidelines of the stairs by Waypoint Construction. The un-used area under the deck is refurbished with the symmetric flower boxes.
Beautiful new staircase with garden bed retaining wall.
The whole project followed a linear path. Most of the early work was demolition. The entire previous retaining wall was removed, the flower boxes and stairs ripped out. We created a beautiful Block USA wall, with steps made of natural cut gray flagstone. The landscape team installed new plant life in the flower boxes and tree sprouts.
Retaining wall that pleases the eye.
Now the pathway is a pleasing area of the house. The entire project took just under 30 days. Our expert crew at Waypoint Construction brought all machines and material through the side access, as there was no access from the driveway. As the work was completed, we sodded our way out to remove any overlap from the construction machines.



